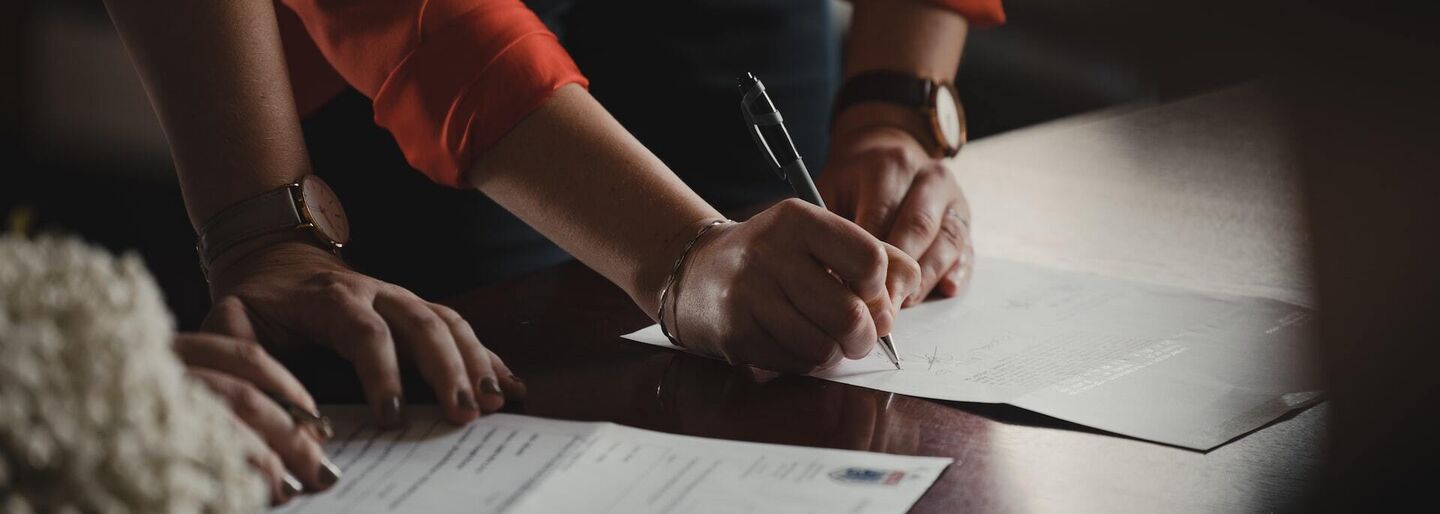House
€ 615.000
Kapelle-op-den-Bos
- 5 Bdrm.
- 300 m²
- Terrace
- Garage
A full description can be found
€ 425.000
Kasteellaan 3, 1740 Ternat

This 3-bedroom family home with garage and garden is located on a 594 m² plot in a pleasant and quiet residential area, at an excellent location near the renowned Kruikenburg Castle and Park.
LAYOUT:
The ground floor features a central entrance hall with guest toilet.
From the hall, you enter the bright living room with large windows overlooking the southeast-facing garden. The living space includes a cosy pellet stove.
Adjacent is the fully equipped kitchen with a cooking island, built-in oven, microwave, steam oven, extractor hood, and dishwasher. The kitchen is bathed in natural light and offers a lovely garden view.
A sliding door leads to the landscaped terrace and southeast-facing garden.
This level also includes a garage with direct access to the house.
The first floor hosts 3 bedrooms and a bathroom with double sink, bathtub with shower screen, separate shower, and toilet.
There is also a basement level, perfect for additional storage.
Currently rented out for €1,306 per month.
LOCATION:
▪️ Supermarkets: Okay (299m), Delhaize (458m), Lidl & Aldi (619m)
▪️ Pharmacy (447m)
▪️ Several primary and secondary schools within 500m
▪️ Kruikenburg Park (222m)
ACCESSIBILITY:
▪️ Bus stop (167m)
▪️ Train station (379m)
▪️ Motorway entrance (1.1km)
HIGHLIGHTS:
✅ 3 bedrooms
✅ Excellent location
✅ Quiet residential area near Kruikenburg Park
✅ Garage with driveway
✅ Large garden with terrace
For more information, a visit, or a FREE VALUATION, contact Bart via bart@homerun.immo or +32 2 445 10 00
Dimensions are indicative and not legally binding
