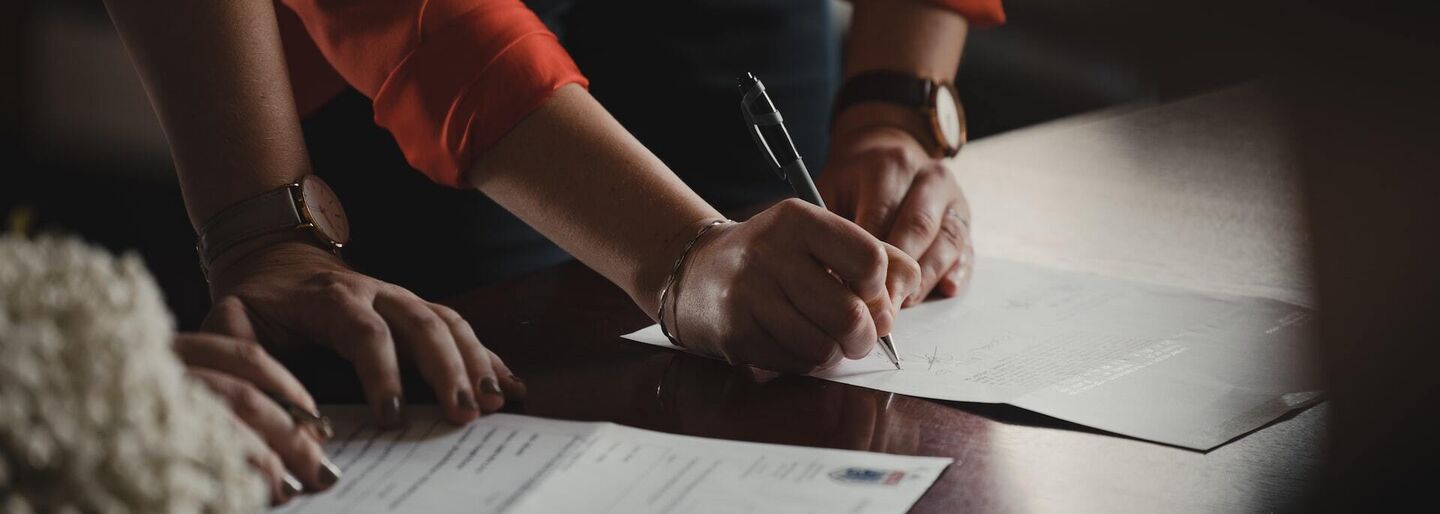House
€ 398.000
Ternat
- 3 Bdrm.
- 162 m²
- Terrace
- Garage
€ 615.000
Oxdonkstraat 16, 1880 Kapelle-op-den-Bos

Spacious, move-in-ready and energy-efficient family home with 5 bedrooms, garden and garage – ideal for professional practice or commercial space.
Located in a quiet residential neighborhood, this property offers all modern comforts plus a versatile extra room perfect for an office, practice, or second living room.
LAYOUT:
Ground floor: entrance hall leading to a 25 m² multipurpose room – ideal for a practice, shop or extra lounge.
Bright and spacious living area with direct access to a pleasant veranda overlooking the southeast-facing garden.
Adjoining home office – perfect for remote work.
Separate fully equipped kitchen with cozy breakfast corner for five, granite worktops, built-in dishwasher, and ample storage space.
Direct access from the kitchen to a built-in BBQ in the garden.
Garage for one car, with a large laundry/storage room behind it, including connections for washing machine and dryer.
Separate guest toilet on the ground floor.
First floor: currently 3 very spacious bedrooms (42 m², 18 m² and 15 m²).
A 4th bedroom (15 m²) can be easily added.
Bathroom with bathtub, shower, granite double sink unit with mirror, and an extra toilet.
Fold-down stairs lead to the attic, partially finished and used as storage.
Very energy-efficient home (EPC label B), completely asbestos-free, with a compliant electrical installation.
Underfloor heating on both the ground and first floor. Equipped with solar panels and a home battery.
At the rear of the plot: a spacious 50 m² stable building with two horse boxes spread over two floors – easily convertible into a hobby room or workshop.
LOCATION:
▪️ Carrefour and Okay (2.5 km)
▪️ Various primary and secondary schools (less than 1 km)
▪️ Pharmacy (652 m)
▪️ Playground (199 m)
ACCESSIBILITY:
▪️ Bus stop (162 m)
▪️ Train station (640 m)
▪️ Motorway access (6 km)
KEY FEATURES:
✅ Fully move-in-ready home
✅ Spacious living area
✅ Garden
✅ Garage and driveway with ample parking
✅ Energy-efficient: EPC label B (underfloor heating, solar panels, home battery, air-to-air heat pumps)
✅ Space for commercial activity, professional use, or multipurpose room
✅ Valuable outbuilding (50 m²)
For more information, a visit, or a FREE VALUATION, contact Bart via bart@homerun.immo or +32 2 445 10 00
Measurements are indicative and not legally binding
