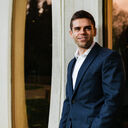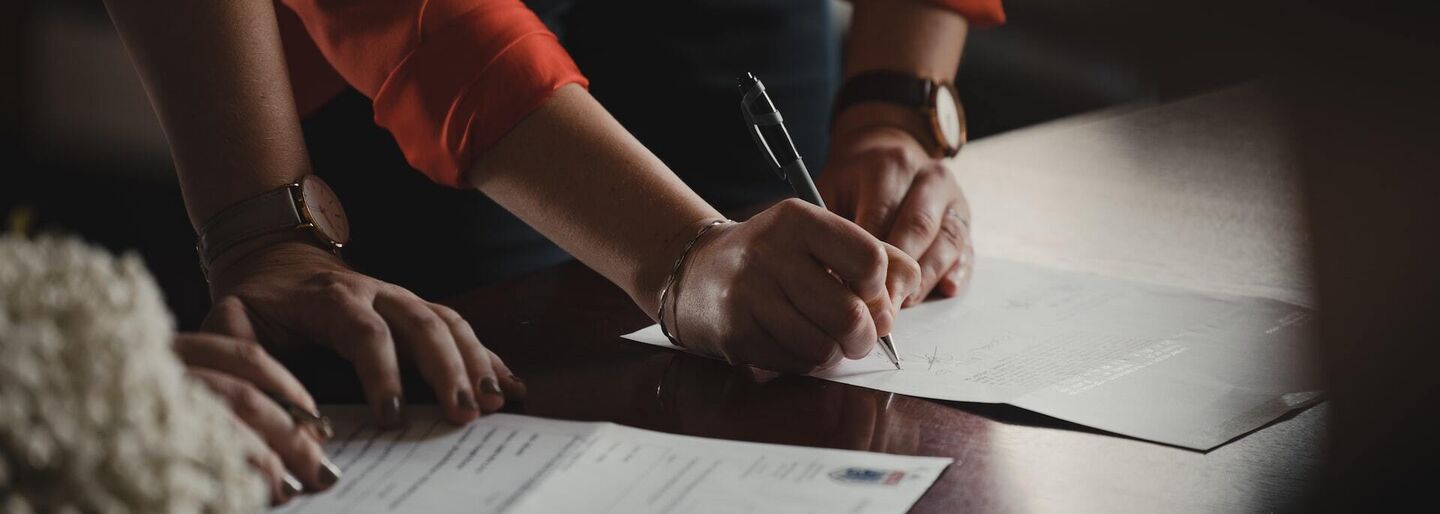Flat
€ 265.000
Brussels
- 1 Bdrm.
- 84 m²
- Terrace
€ 290.000
Avenue de la Basilique 389, 1081 Koekelberg

This bright 3-bedroom apartment, with cellar and a beautiful covered terrace overlooking the Brussels skyline, is located on the third floor of a well-maintained building, close to the historic Basilica of Koekelberg and Elisabeth Park.
LAYOUT:
The central entrance hall with built-in closet provides access to all rooms.
The spacious living room enjoys large windows, creating plenty of natural light and a sense of openness.
The classic mosaic parquet adds warmth and character. The layout offers space for both a cozy sitting area and a dining area.
The kitchen, arranged in a parallel layout, is practical and functional. It combines white cabinets with a dark worktop and comes fully equipped with built-in appliances (AEG oven and microwave, hob, extractor hood, dishwasher, double sink).
The terrazzo flooring and breakfast corner with bar stools are additional assets. Washing machine connection available.
At the rear are 3 bedrooms with access to the south-facing terrace.
This covered terrace is perfect for relaxing and enjoying the sun and the Brussels view.
The night hall includes extra built-in cupboards.
The bathroom features a bathtub/shower, washbasin with cabinet, storage cupboard and mirror with integrated lighting.
A private cellar completes the property.
LOCATION:
▪️ Okay (213m), Louis Delhaize (571m), Proxy Delhaize (862m)
▪️ Several schools within 500m
▪️ Pharmacy (129m)
▪️ Elisabeth Park (350m)
ACCESSIBILITY:
▪️ Bus stop (195m)
▪️ Train & metro station (1.2km)
▪️ Motorway access (2.1km)
KEY FEATURES:
✅ 3 bedrooms
✅ Spacious south-facing covered terrace with view
✅ Bright living room
✅ Central location near Elisabeth Park
✅ Private cellar
CONTACT:
📩 bart@homerun.immo
📞 02 445 10 00
🏡 FREE VALUATION: https://www.homerun.immo/en/valuation
Dimensions are indicative and cannot give rise to any rights
