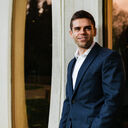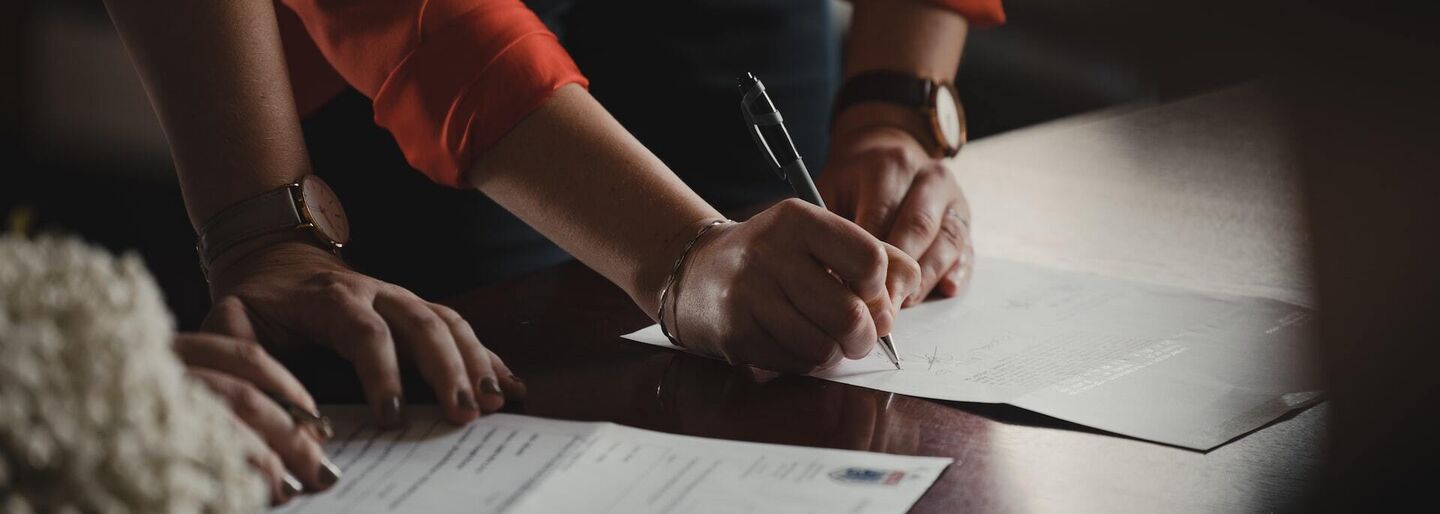House
Make an offer from € 269.000
Zaventem
- 3 Bdrm.
- 111 m²
- Terrace
You can find a detailed description on our website: https://www.homerun
€ 270.000
Rue Jules Lahaye 143, 1090 Jette

This picturesque family home is perfectly located and offers two bedrooms, with the potential to add a third. It features a full basement, a bright veranda, and a spacious south-facing terrace.
LAYOUT:
You enter the home through a hallway that leads to the first living room. A second living room follows, with stairs to the upper floor.
At the rear is a generous, light-filled kitchen connected to the veranda, which also houses a toilet.
The staircase in the second living room leads to the first floor, which includes a versatile room suitable as an extra bedroom or home office.
This room opens onto a delightful 18 m² roof terrace.
At the front lies the first bedroom. A staircase leads from the first to the second floor, where the second bedroom is located.
This bedroom has direct access to a bathroom with bathtub/shower, toilet, and sink unit.
The home also includes a full cellar offering ample space for storage, a workshop, or other uses.
LOCATION:
▪️ Carrefour Express (170 m), Lidl (344 m), Aldi (466 m), Delhaize (511 m)
▪️ Pharmacy (40 m)
▪️ Several schools within 400 m
▪️ CHU Brugmann Hospital (973 m)
▪️ King Baudouin Park and Laeken Park nearby
ACCESSIBILITY:
▪️ Bus stop (86 m)
▪️ Jette train station (548 m)
▪️ Pannenhuys metro station (813 m)
▪️ Highway access (2.2 km)
HIGHLIGHTS:
✅ Prime location in a pleasant neighborhood
✅ Veranda and sunny 18 m² terrace
✅ Full, usable basement with great potential
✅ Ideal starter home
✅ Open living spaces and spacious kitchen
✅ Possibility to create a third bedroom
For more info, a visit, or a FREE VALUATION, contact Bart at bart@homerun.immo or +32 2 445 10 00
Dimensions are indicative only and not legally binding.
