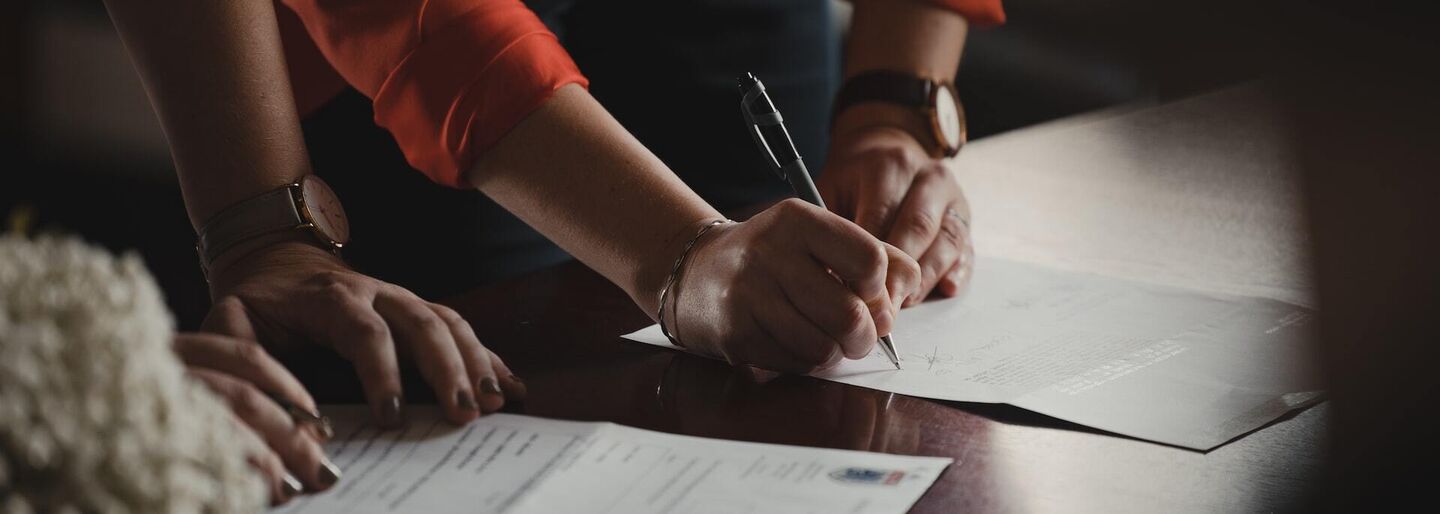House
€ 729.000
Jette
- 4 Bdrm.
- 198 m²
- Terrace
- Garage
This family home with building land
€ 550.000
Rue Guillaume Lekeu 35, 1070 Anderlecht

This very spacious townhouse offers no less than 5 bedrooms and 2 bathrooms, and is conveniently located in a residential neighborhood between Vijverspark and Astridpark. The characterful property features an integrated garage and a spacious city garden.
Upon entering through an imposing solid wooden door, the impressive wooden spiral staircase in the spacious entrance hall immediately catches the eye. Next to the entrance hall is a generous garage with considerable height, and at the rear, there are two spaces that can be used according to your own wishes.
The walled southwest-facing city garden, measuring a whopping 180m², offers optimal privacy and features a terrace with an outdoor staircase leading to the garden room on the first floor.
On the first floor, there is a cozy living room with a beautiful Versailles parquet floor, tall windows, and ceilings with decorative moldings. A cast iron stove provides cozy warmth. On the garden side is the kitchen with an adjoining dining room, where an elegant extension offers a splendid view of the city garden.
On the second floor, you will find 3 very spacious bedrooms and a bathroom equipped with both a bathtub and a shower.
The third floor offers 2 more bedrooms with built-in closets and an additional bathroom.
The third room on this floor can be finished to your own taste, with the possibility of creating a mezzanine.
The house is heated by a central gas heating boiler.
▪️ Amenities in the vicinity include Colruyt (at 409m), Delhaize (at 603m), a pharmacy (at 371m), and several schools within walking distance, as well as Parc des Etangs (at 450m).
▪️ Accessibility is excellent, with the Debussy bus stop just 182m away, the Veeweide metro and train station 260m away, and the highway entrance at 1.2km.
▪️ The strengths of this property are clear: a classy and characterful home, a large living area, plenty of bedrooms, a garage, and a spacious walled garden, excellent location.
For more information, viewings, or an estimate, please contact Bart via bart@homerun.immo or at 0476 64 31 06.
*The provided dimensions and surfaces are indicative and no rights can be derived from them
