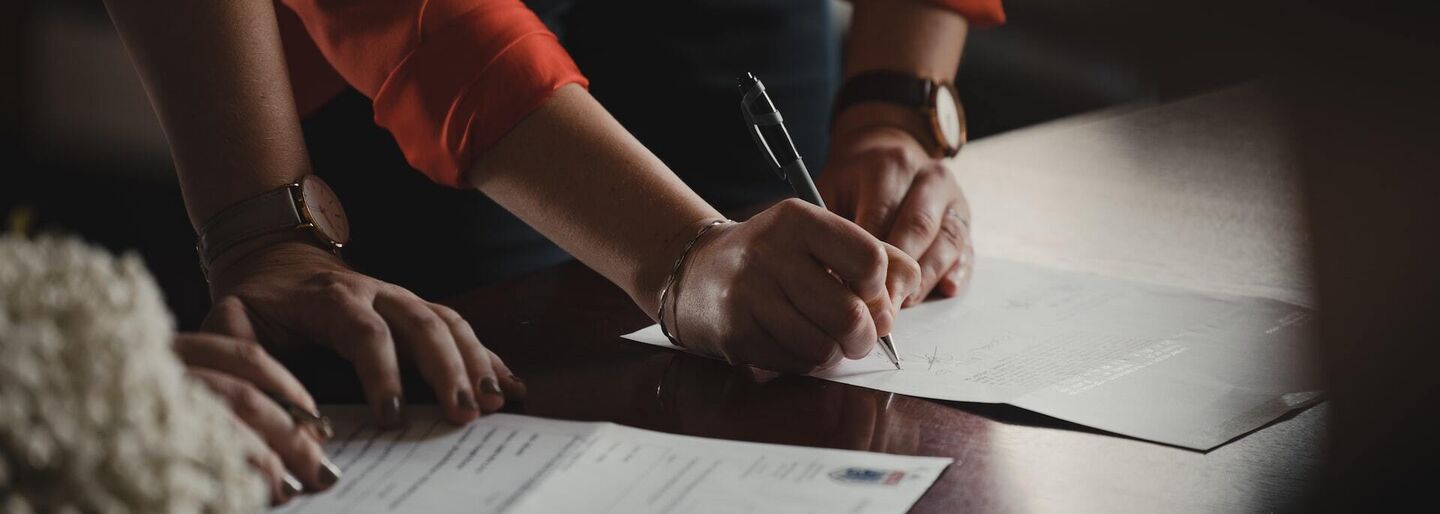Flat
€ 265.000
Brussels
- 1 Bdrm.
- 84 m²
- Terrace
€ 180.000
Avenue de l'Exposition 402/C8, 1090 Jette

This bright and practically arranged 2-bedroom apartment is located on the 8th floor of a well-maintained building.
Thanks to its elevated position, it enjoys an open view and plenty of natural light throughout the day.
The apartment offers two terraces, a cellar, and a garage box in the underground parking (mandatory purchase at €15,000).
Layout: through the central entrance hall, you have access to all rooms.
The spacious living area opens onto the first terrace, facing south-east, ideal for enjoying the morning sun.
The separate kitchen has a practical single-wall layout and enough space for a dining table.
At the back, there are two bedrooms measuring 14 m² and 12 m², one of which has direct access to the second terrace.
There is also a separate toilet and a bathroom equipped with a bathtub and shower, a washbasin with mirror cabinet, and a connection for a washing machine.
The cellar provides additional storage space, while the garage box can be used for parking or extra storage.
LOCATION:
▪️ Louis Delhaize (188 m), Lidl (455 m), Delhaize (663 m), Colruyt (870 m)
▪️ Pharmacy (153 m)
▪️ UZ Jette Hospital (626 m)
▪️ Primary schools & childcare facilities within 1 km
ACCESSIBILITY:
▪️ Bus stop (57 m)
▪️ Train & metro station (1.1 km)
▪️ Motorway access (538 m)
KEY FEATURES:
✅ Two terraces
✅ Open view
✅ Excellent EPC: C+
✅ Great location close to amenities
✅ Well-maintained building
✅ Garage box + cellar in the building
CONTACT:
bart@homerun.immo | 02 445 10 00
FREE VALUATION: https://www.homerun.immo/en/estimation
Measurements are indicative and not legally binding
